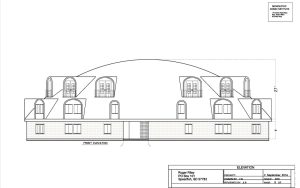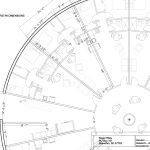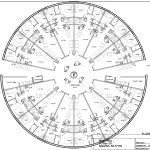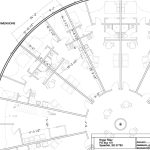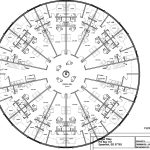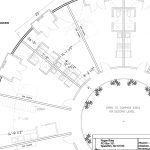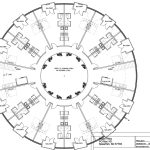Riley Domes Condos and Apartments
Dome Specs
Diameter: 110’
Height: 38’
Number of units: 36.
First floor: (10) 2 bedroom units, (2) 1 bedroom units
Second floor: (10) 2 bedroom units, (2) 1 bedroom units
Third floor: (12) 1 bedroom units
One of the highlights of the dome will be a 700 sq. ft. commons area (30’ diameter) located in the center of the dome on the 1st and 2nd floors. This will be a gathering place for residence who can simply step out their front door to meet with family, friends and neighbors in a safe, secure environment. In the middle of the commons area will be a fireplace and waterfall for sound effect.
The 2nd and 3rd floors will be accessed by steps or elevator. Residents entering the 2nd floor commons area will be greeted with a dramatic Tuscan décor reminiscent of old time Italy with walls extending 28’ to the top of the dome.
The 3rd floor will have a circular walk around area looking down to the 2nd floor commons area. These units will have great views from their outer decks.
Riley domes will fill the increased housing needs of seniors, students, worker specific industries, and our growing population. As utility costs continue to rise, and natural disasters caused by earthquakes, wind, and fire escalate, there will be no safer, better investment than a dome.
